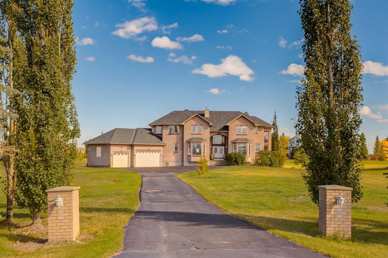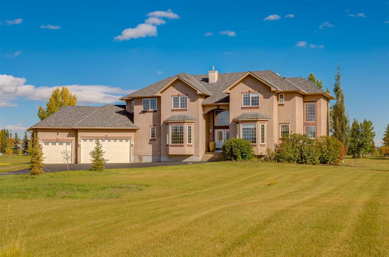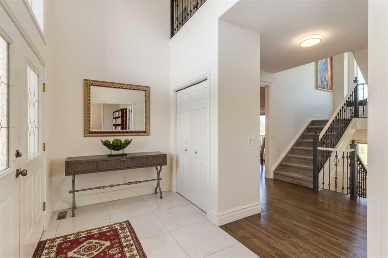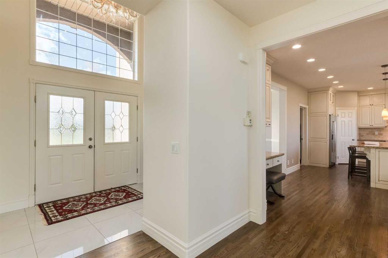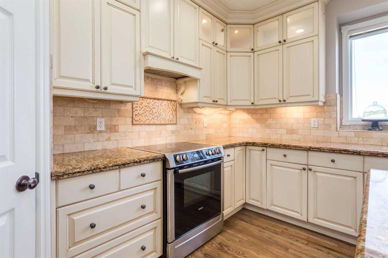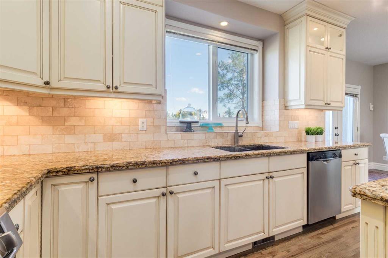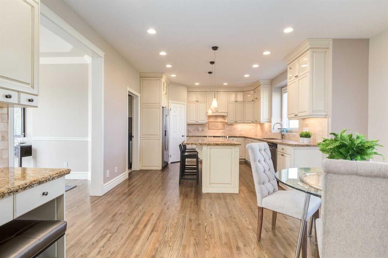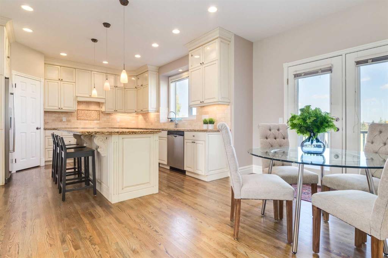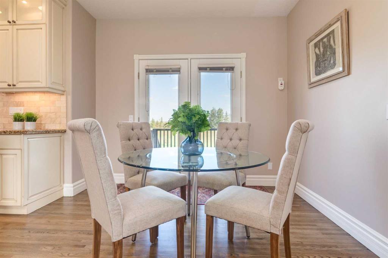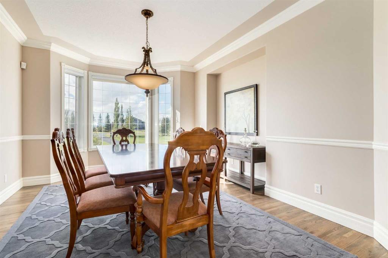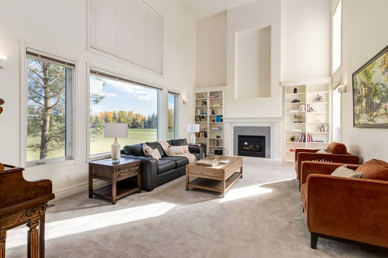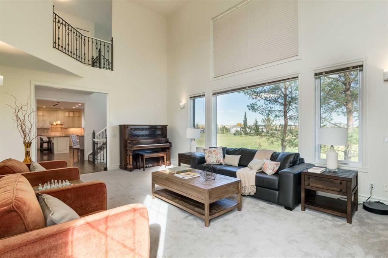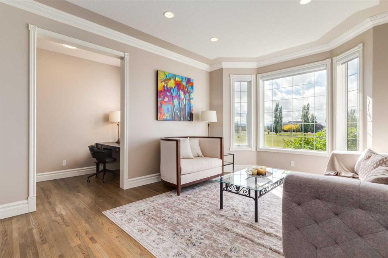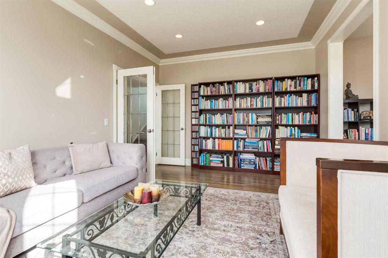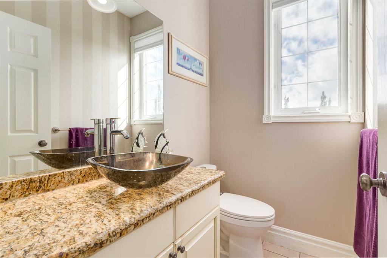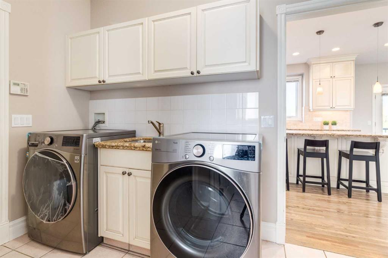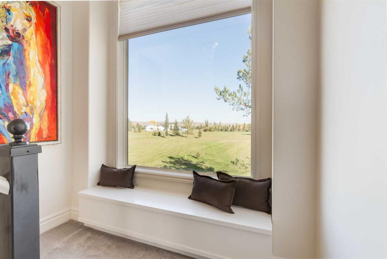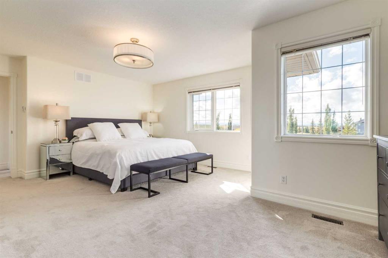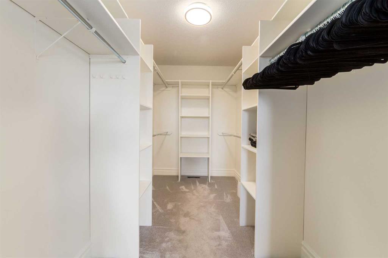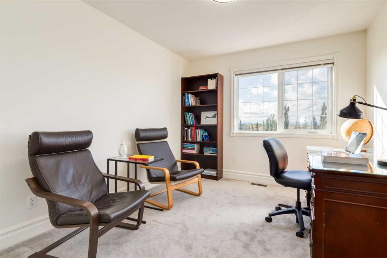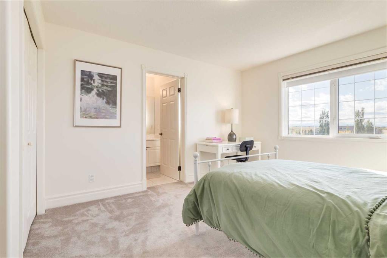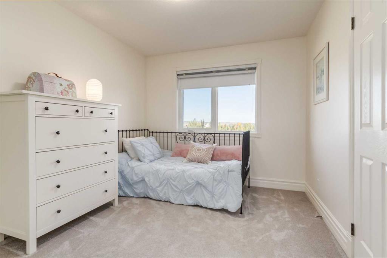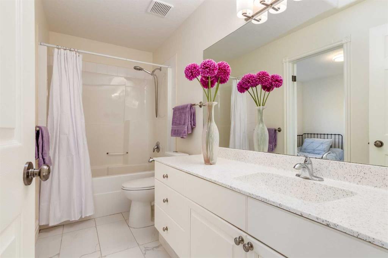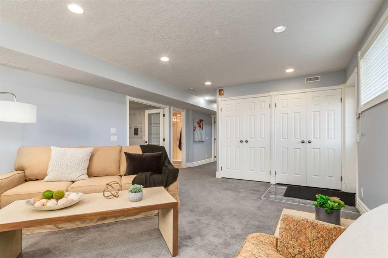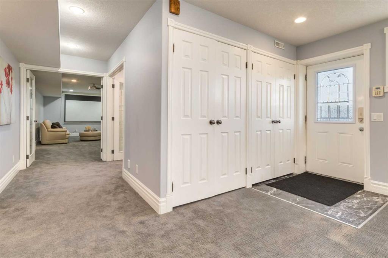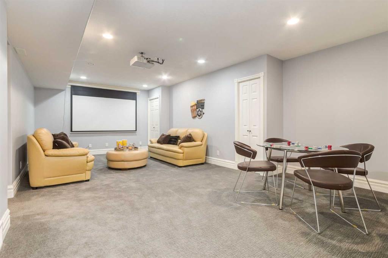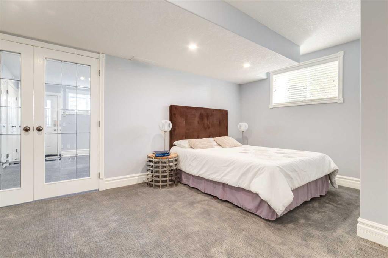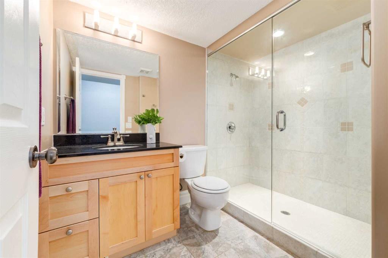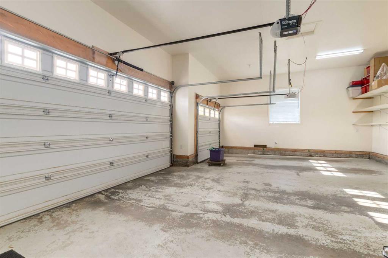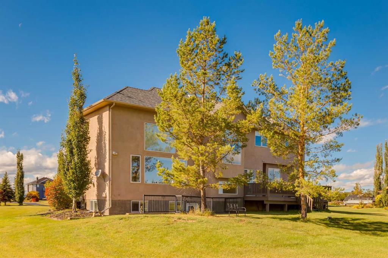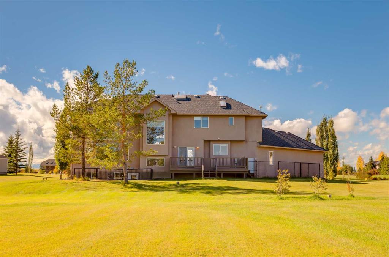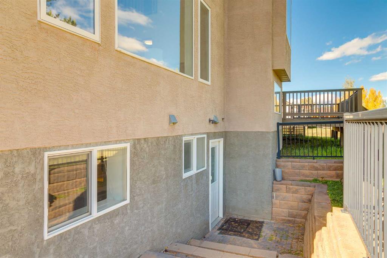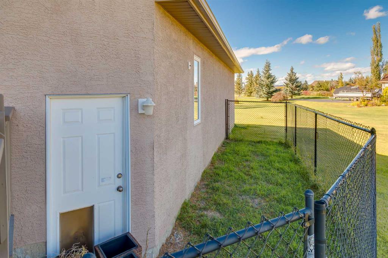

31 Country Lane Terrace
Rural Rocky View County
Update on 2023-07-04 10:05:04 AM
$1,495,000
5
BEDROOMS
4 + 1
BATHROOMS
2983
SQUARE FEET
1999
YEAR BUILT
Listing is in process of being conditionally terminated. No Showings at this time. Welcome to 31 Country Lane Terrace, a beautifully designed 5-bedroom, 4.5-bathroom family home, perfect for those seeking space, style, and comfort. Located in a peaceful and prestigious neighborhood, this home offers over 4,000 square feet of luxurious living on all levels. Step inside to be greeted by an expansive open-concept main floor, featuring a bright grand living room with large windows, spectacular 18' ceilings, fireplace and elegant finishes throughout. The gourmet kitchen is equipped with high-end stainless steel appliances, granite countertops, and a spacious island for entertaining. The adjacent dining area flows effortlessly to the cozy family room, creating an ideal layout for family gatherings. Upstairs, the primary bedroom serves as a private retreat with a spa-like 5-piece ensuite, complete with a deep soaker tub, double vanity, and walk-in closet. Three additional generously sized bedrooms provide ample space for family members or guests, two of which include their own ensuite bathrooms, ensuring privacy and convenience. The fully finished basement with separate entry, offers endless possibilities, including a large recreation room, home gym, and even a theater room, along with a full bathroom and fifth bedroom. Outside, the landscaped backyard features a large deck and plenty of room for outdoor activities, perfect for summer barbecues or relaxing evenings. Located in a quiet, family-friendly community, don’t miss the chance to make this beautiful property your forever home!
| COMMUNITY | Country Lane Estates |
| TYPE | Residential |
| STYLE | TSTOR, ACRE |
| YEAR BUILT | 1999 |
| SQUARE FOOTAGE | 2983.0 |
| BEDROOMS | 5 |
| BATHROOMS | 5 |
| BASEMENT | EE, Finished, Full Basement |
| FEATURES |
| GARAGE | Yes |
| PARKING | TAttached |
| ROOF | Asphalt Shingle |
| LOT SQFT | 8013 |
| ROOMS | DIMENSIONS (m) | LEVEL |
|---|---|---|
| Master Bedroom | 5.72 x 4.29 | Upper |
| Second Bedroom | 3.73 x 3.00 | Upper |
| Third Bedroom | 3.40 x 2.92 | Upper |
| Dining Room | 5.03 x 3.66 | Main |
| Family Room | 6.55 x 4.47 | Lower |
| Kitchen | 4.29 x 3.94 | Main |
| Living Room | 5.00 x 3.63 | Main |
INTERIOR
Central Air, Forced Air, Natural Gas, Family Room, Gas, Living Room
EXTERIOR
Back Yard, Cul-De-Sac, Front Yard, Landscaped, Level, Treed, Views
Broker
eXp Realty
Agent

